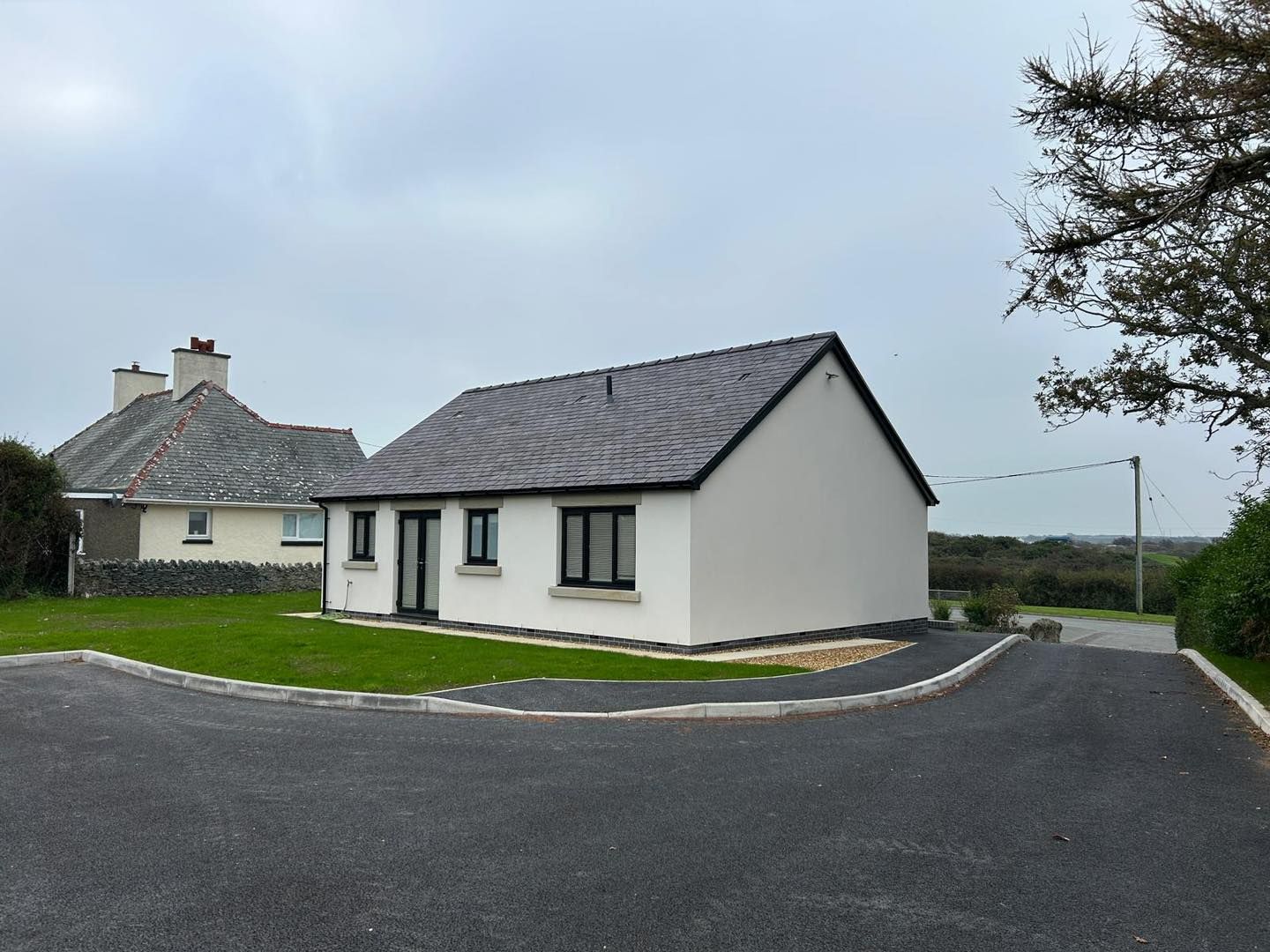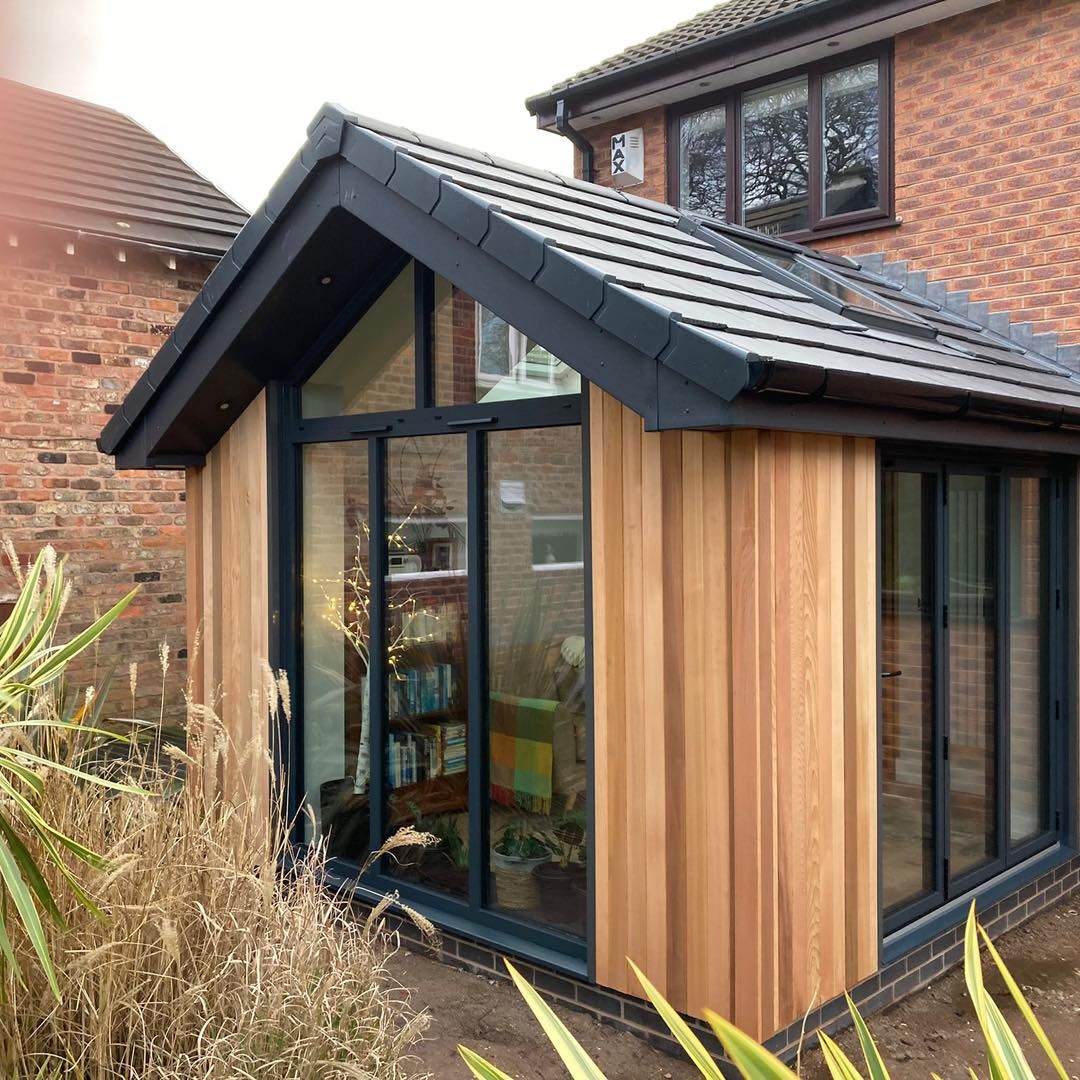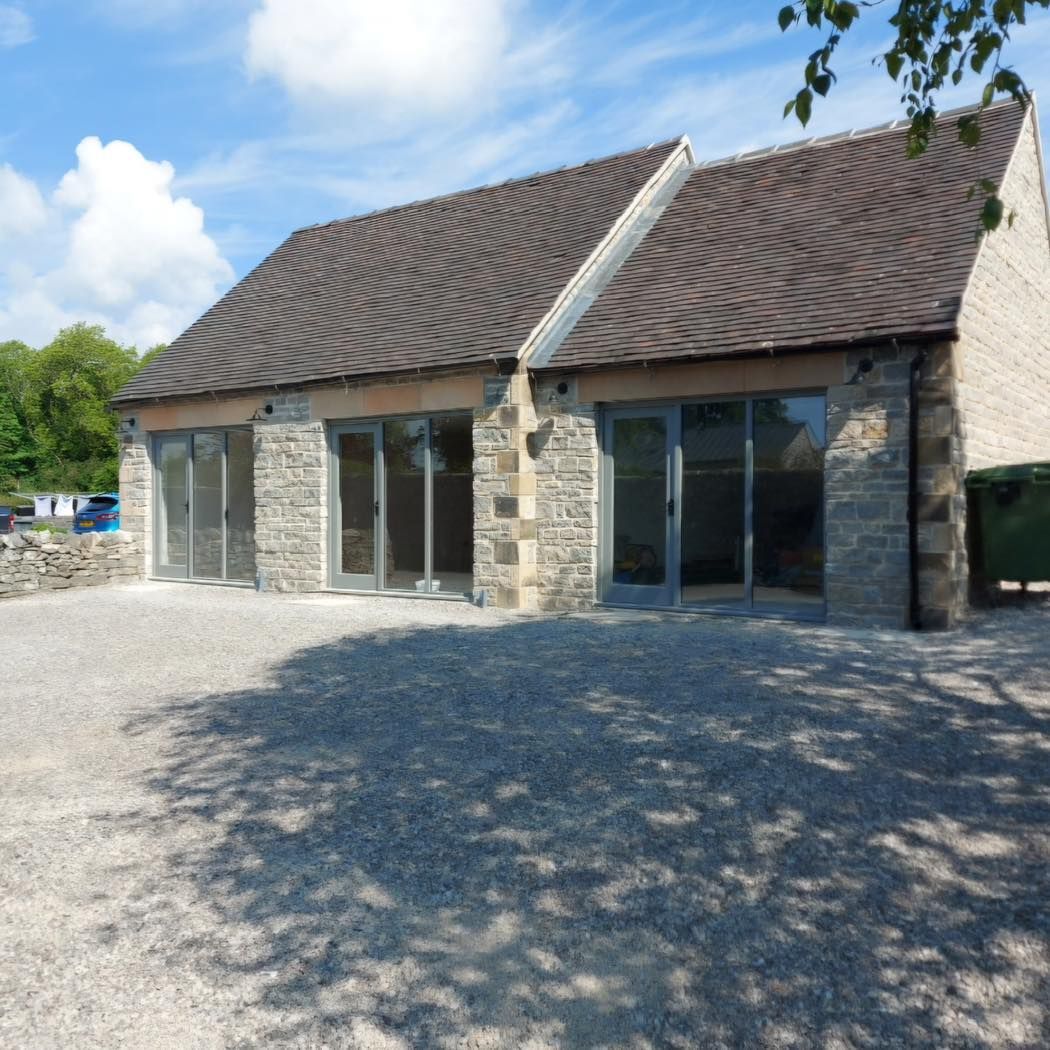How we can help
01
Free Consulation
We can provide a free on site consultation with yourself to discuss your vision
02
Upfront Quotation
Based upon your vision and the site visit we will provide an upfront quotation so you know what to expect - no hidden charges.
03
Design undertaking
We will work with you to amend designs in line with regulations to ensure your vision comes to life
04
Application Agent
We will act upon your behalf to liase with Council departments to help streamline the process for you
What we do
Contact
Us
We’d love to hear from you. Call us now at 07450607284
or send a message using the online form
and we’ll get back to you as soon as we can.



